L55
Olesa de Montserratstatus: Under Construction
Modern, functional and avant-garde.
A volume where we took the most aesthetic
and functional advantage of the metal structure.
It is a technical center for I+D as well as the offices
of the department where large interior windows follow
the concept "all seen" which expose the Architecture
and the dynamics of the entire building.
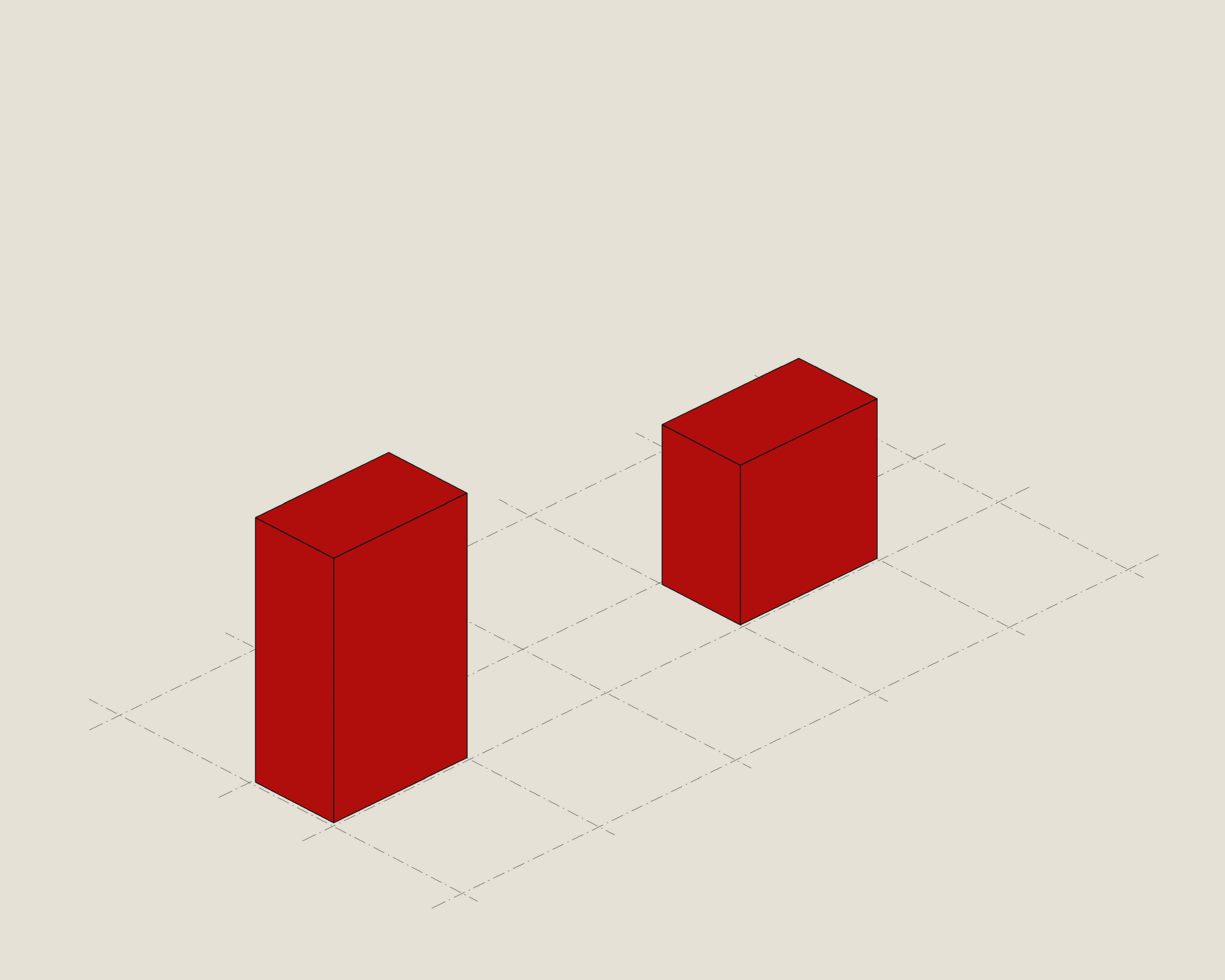
Lasenor as a company will be embodied in this project, where the spaces speak for themselves. In a completely aseptic environment, they are combined with industrial aesthetics, technology and impeccable details, always with a common thread, blocks of color that represent the identity of the brand. A showroom that transmits technology, rigor, efficiency and a high level of quality.
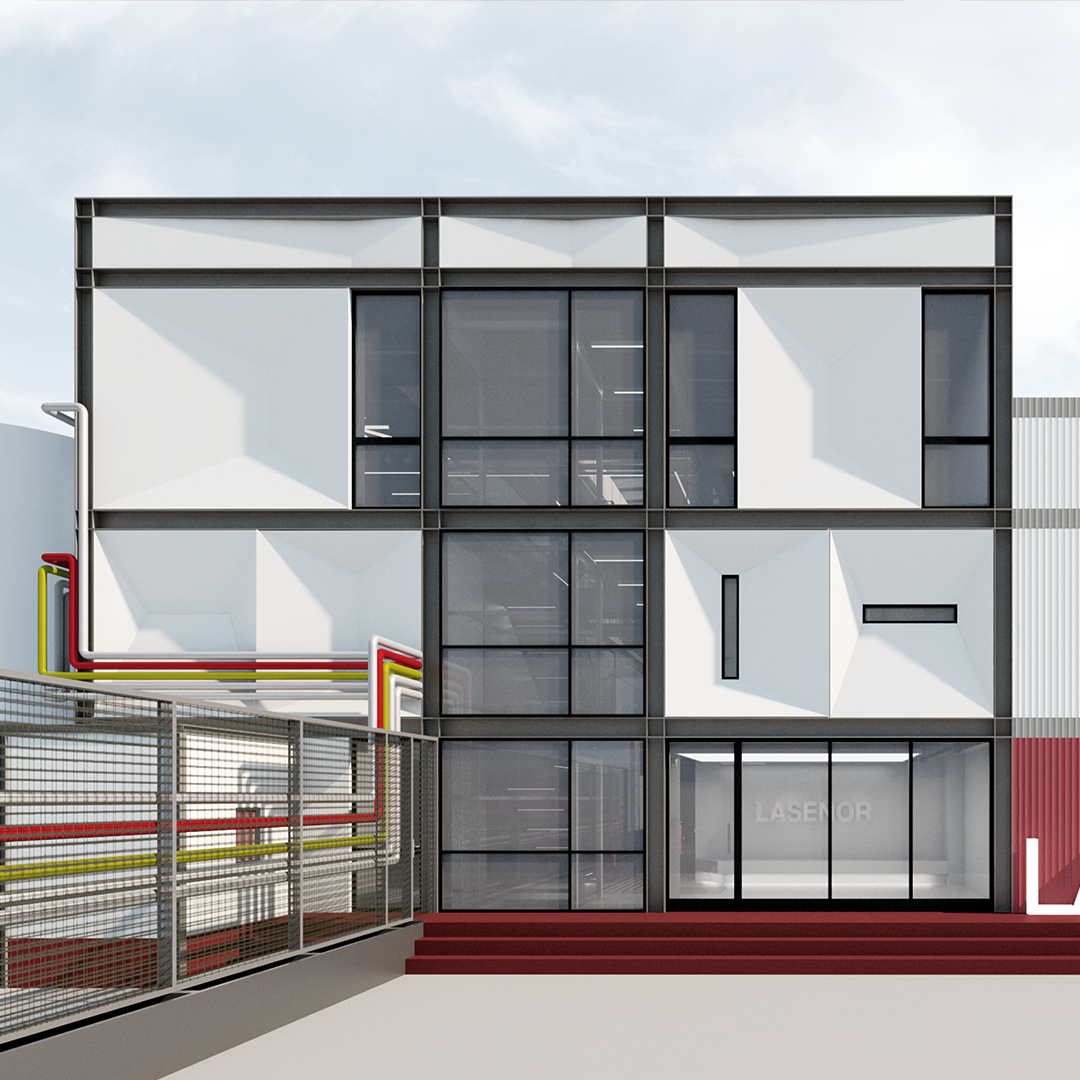
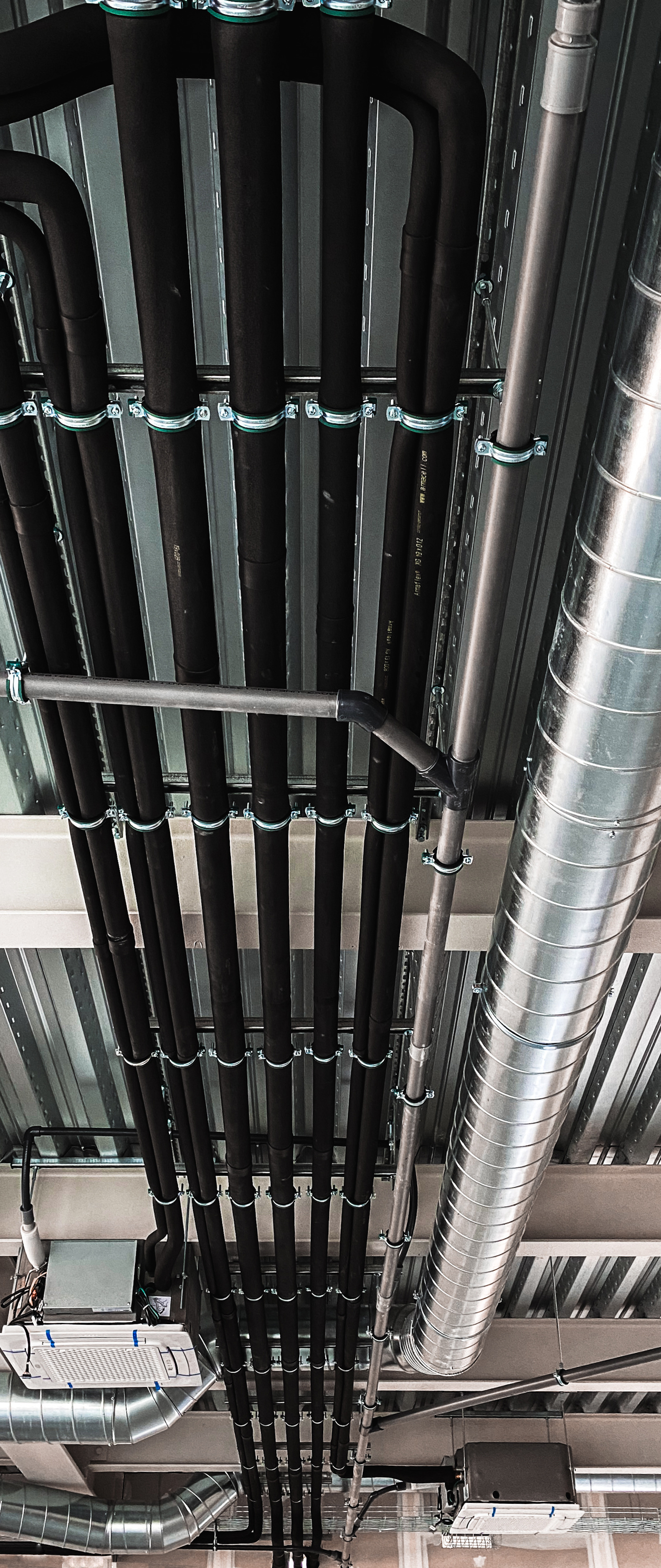
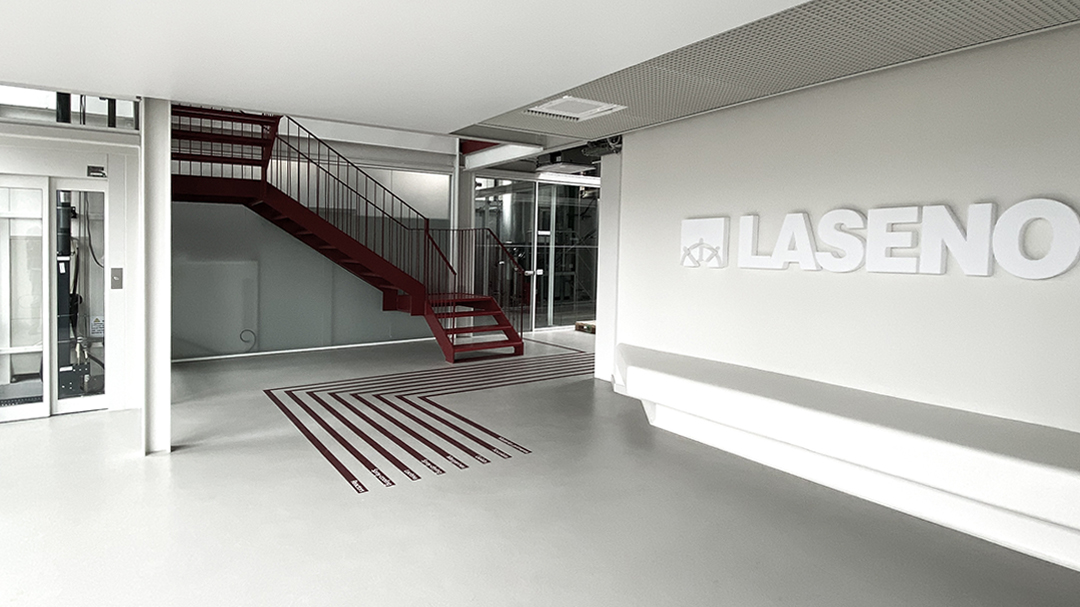

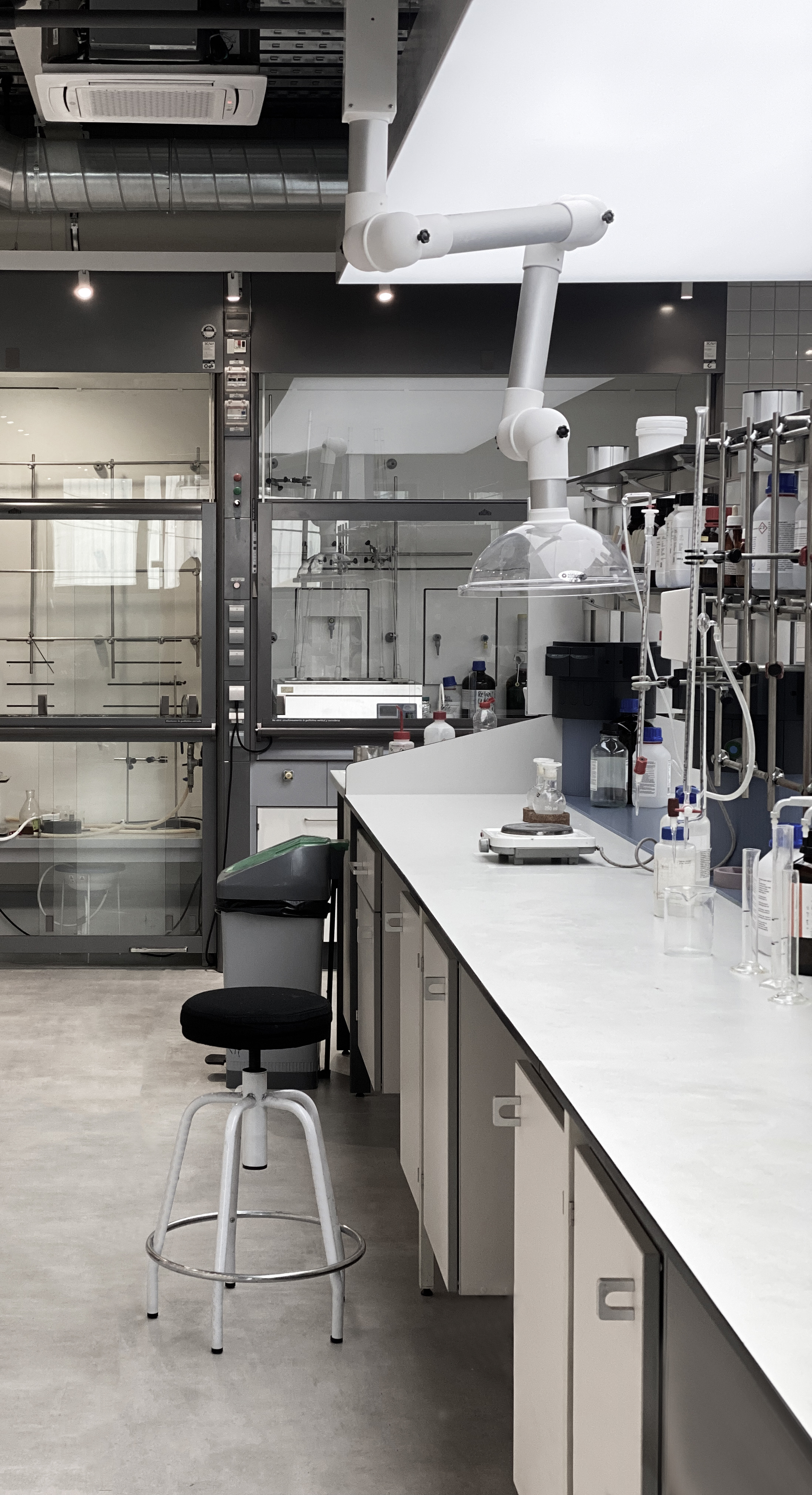
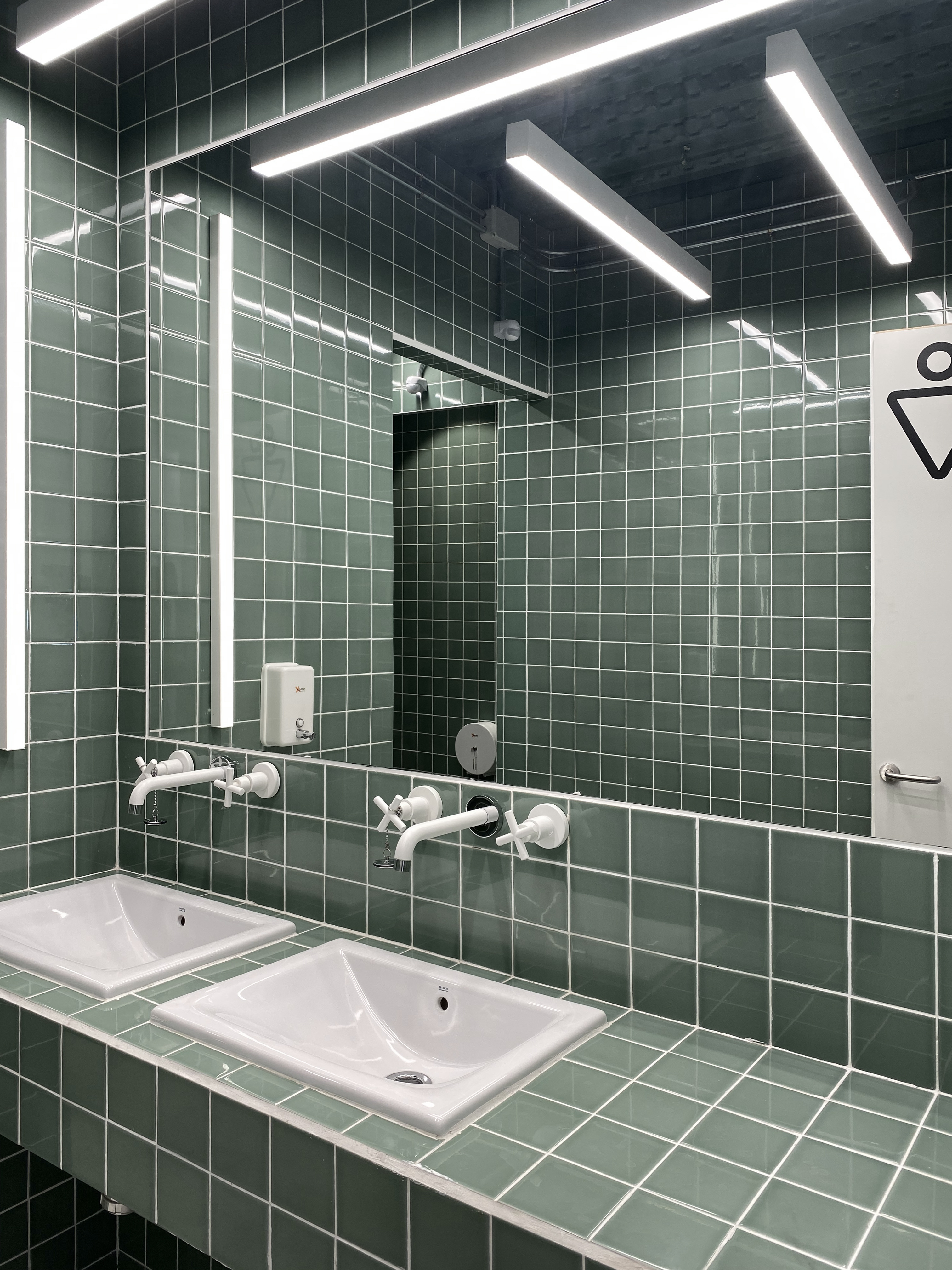


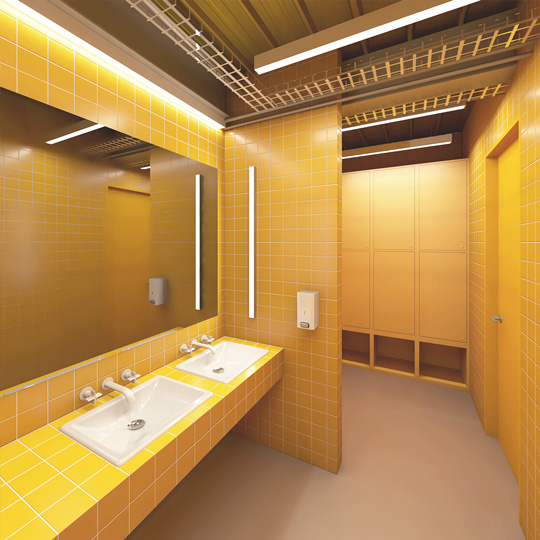

We started with a
total demolition of
the existing industrial
building to create a
new building on its
foundations. We took
elements of the environ-
ment with ingenuity and
character, keeping all
the existing facilities on
the perimeter to turn
them into another
layer of the facade.
total demolition of
the existing industrial
building to create a
new building on its
foundations. We took
elements of the environ-
ment with ingenuity and
character, keeping all
the existing facilities on
the perimeter to turn
them into another
layer of the facade.

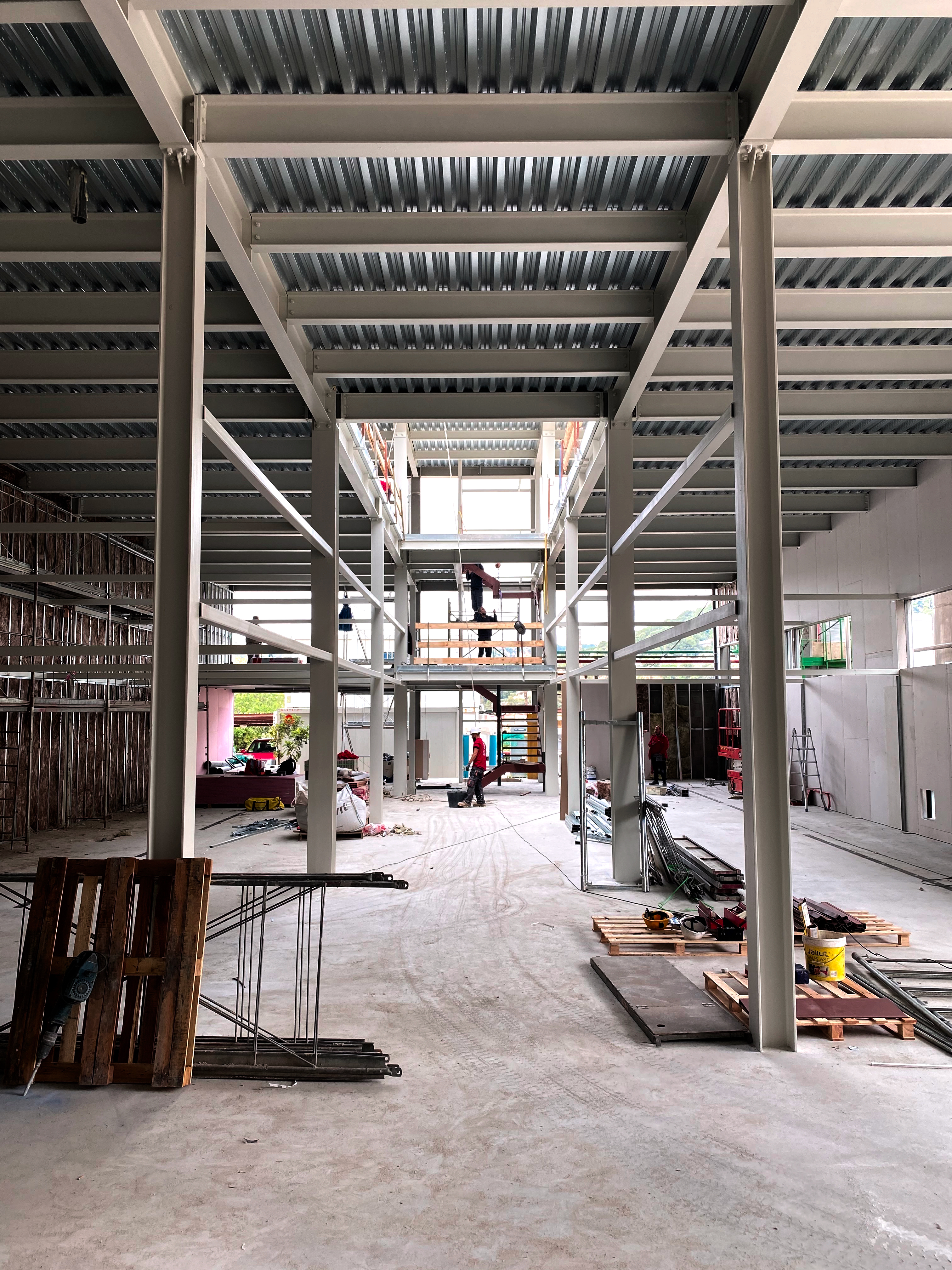

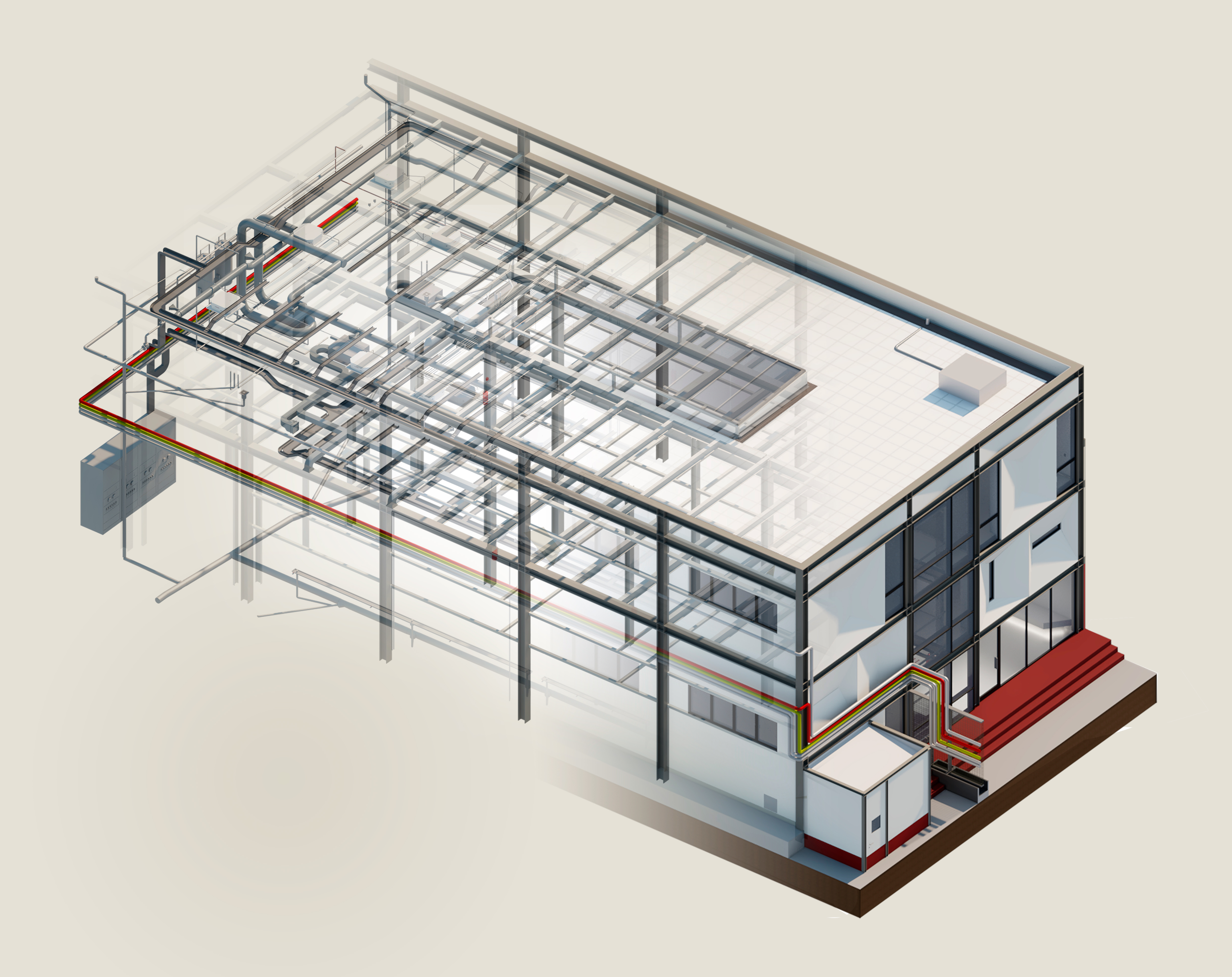
L-55 is an industrial box where all
the constructive, structural and installation
mechanisms are exposed to everyone's view.
Where the materials, lines and industrial
components constitute a rigid and impetuous
set but by playing with them we achieve
flexibility and harmony.
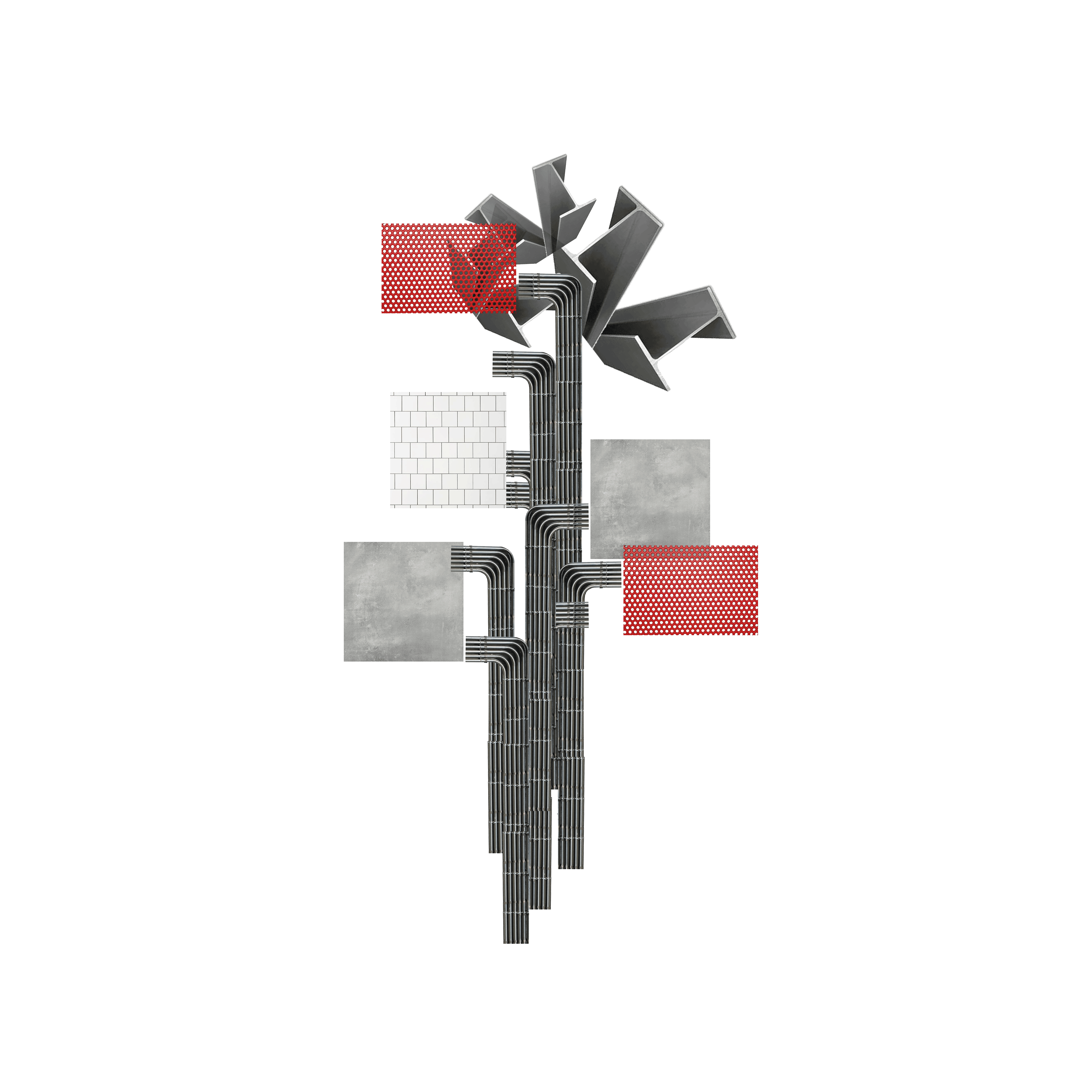
Name | L-55
Location | Olesa de Monserrat - Cataluña
Category | Architecture - Interior design- Product design
Client | Lasenor emul SL
Location | Olesa de Monserrat - Cataluña
Category | Architecture - Interior design- Product design
Client | Lasenor emul SL
