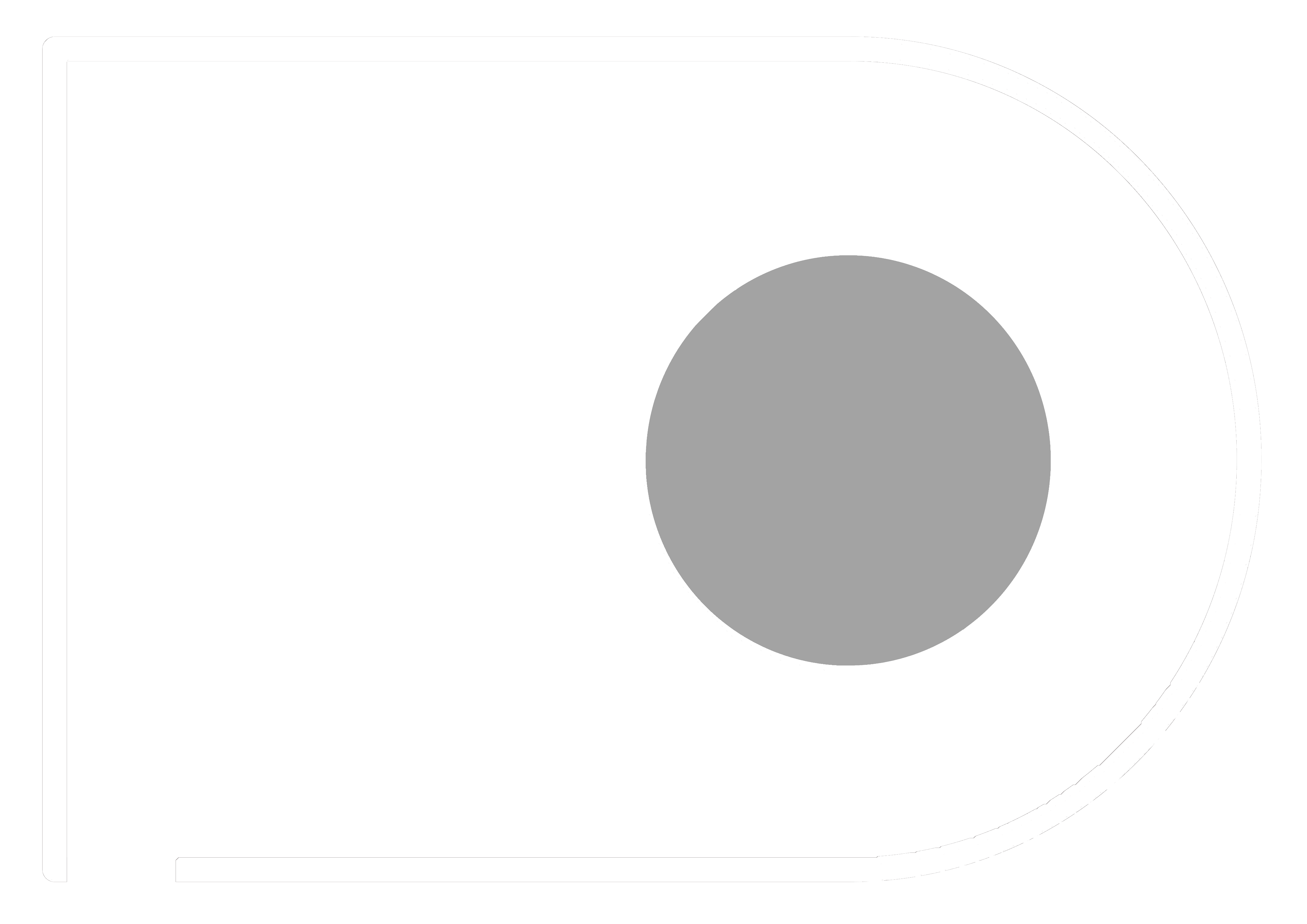D11
Barcelona, Spainstatus : Constructed
In
Barcelona, a duplex in a "finca regia", we were commissioned a
complete renovation of the house that included, total reorganization of the
distribution, structural rehabilitation, arrangement of the facade and gardens.
"Living like in a country house, but in the middle of the city, privacy and plenty of space to share with guests", were the main requirements.
"Living like in a country house, but in the middle of the city, privacy and plenty of space to share with guests", were the main requirements.






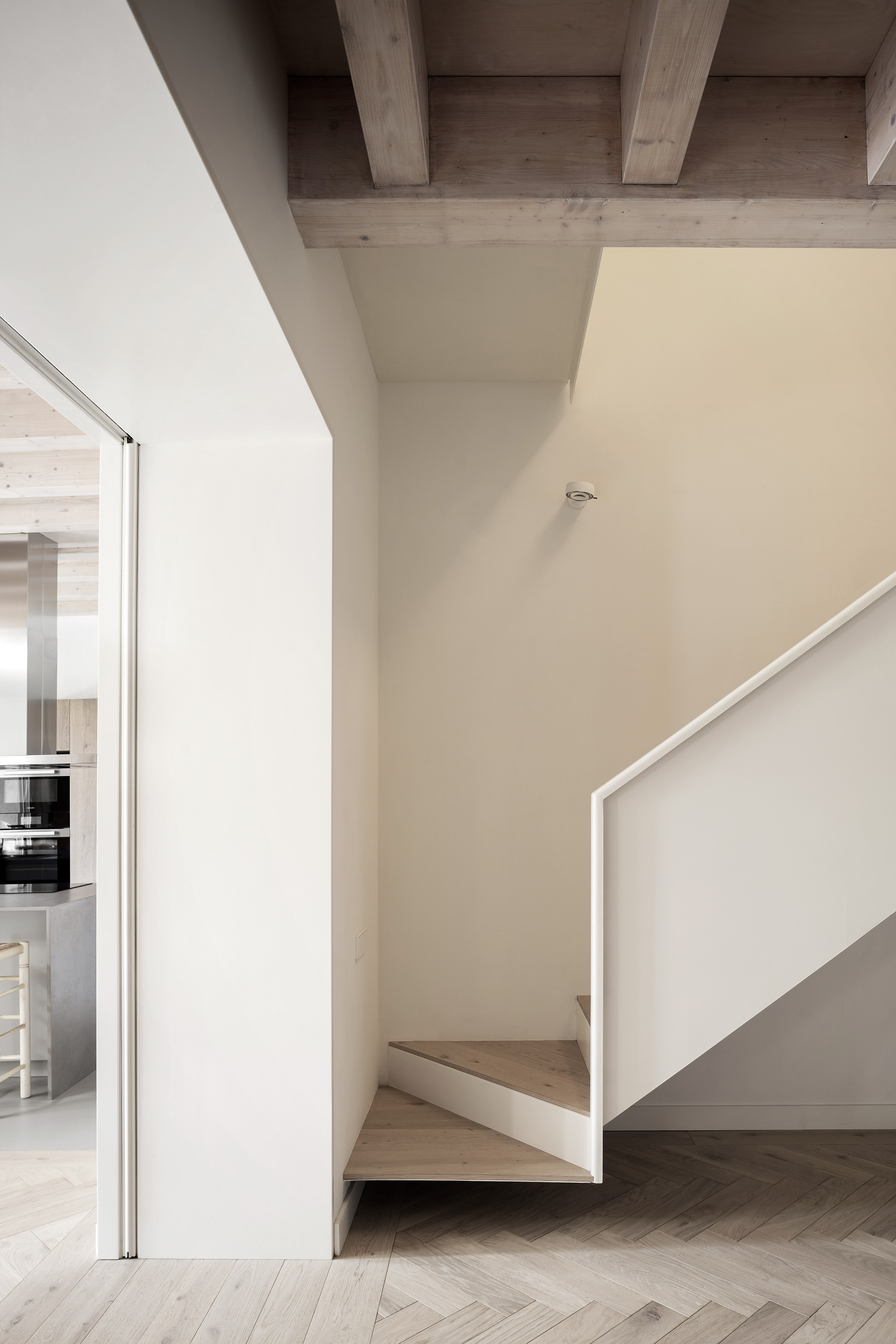
"Everything that is new, will be new and basic, we will not try to imitate, the contemporary will be contemporary and the original will be rescued and will give detail and personality to the spaces."
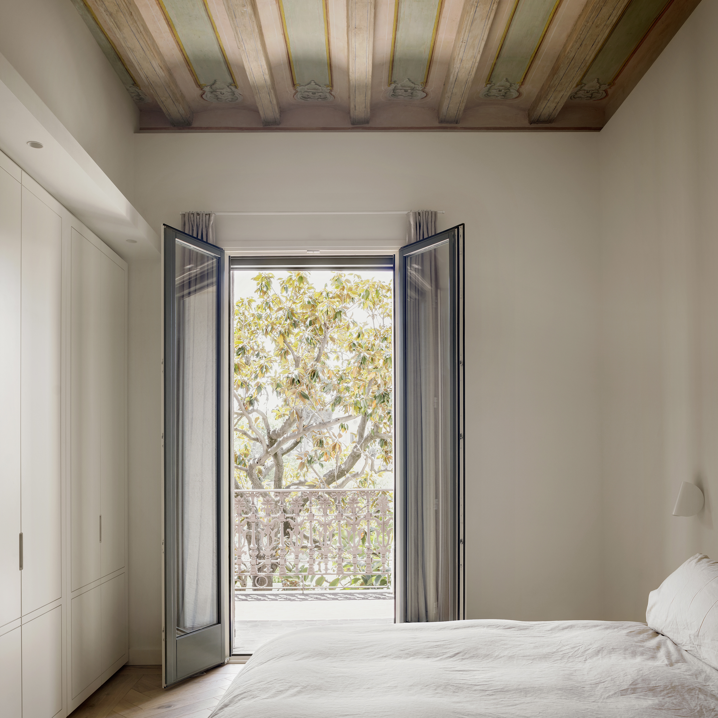
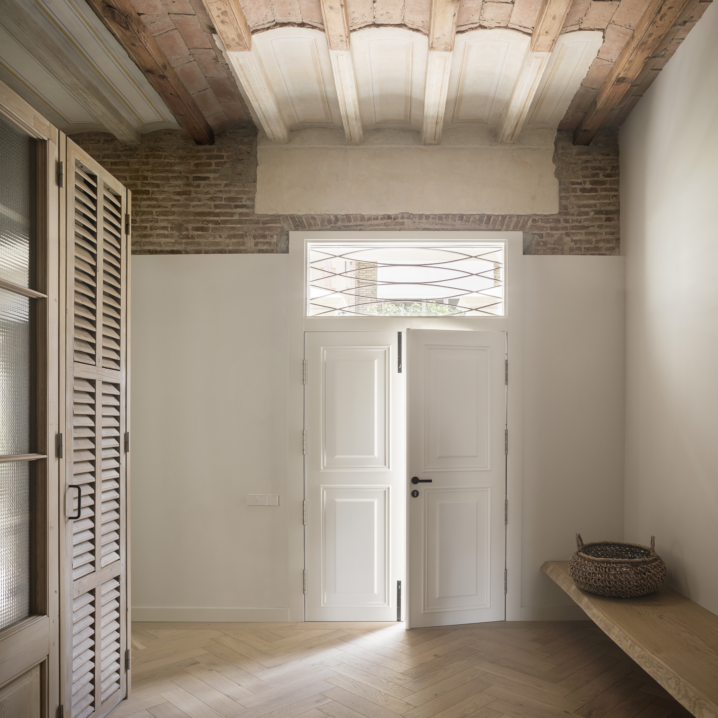
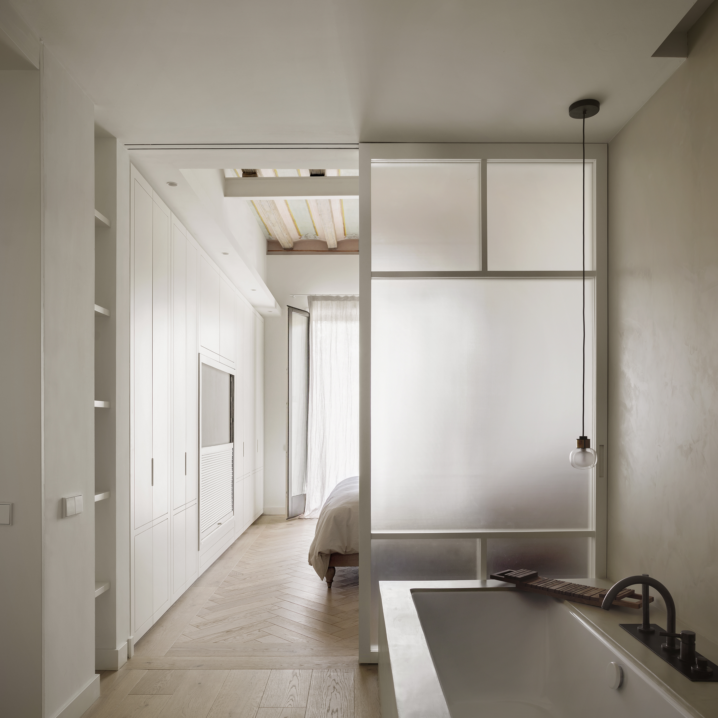






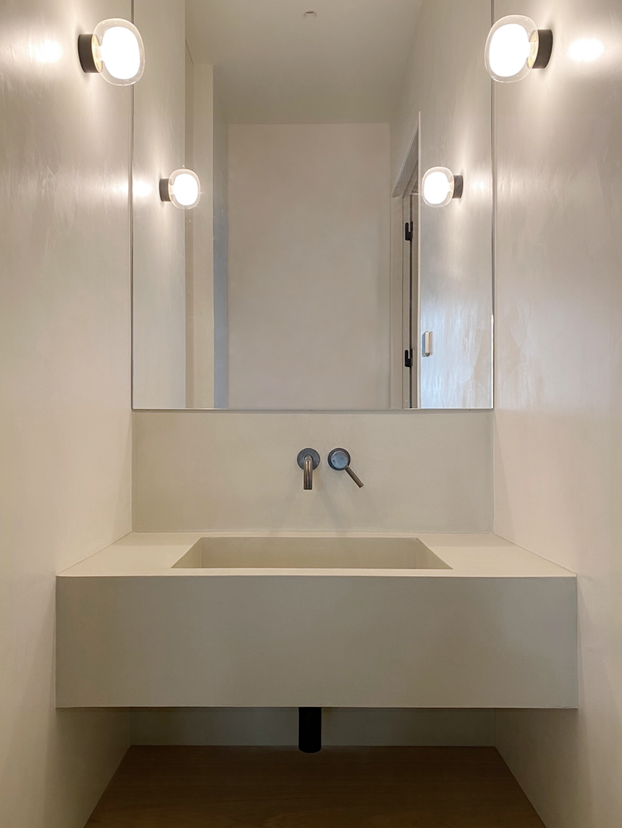

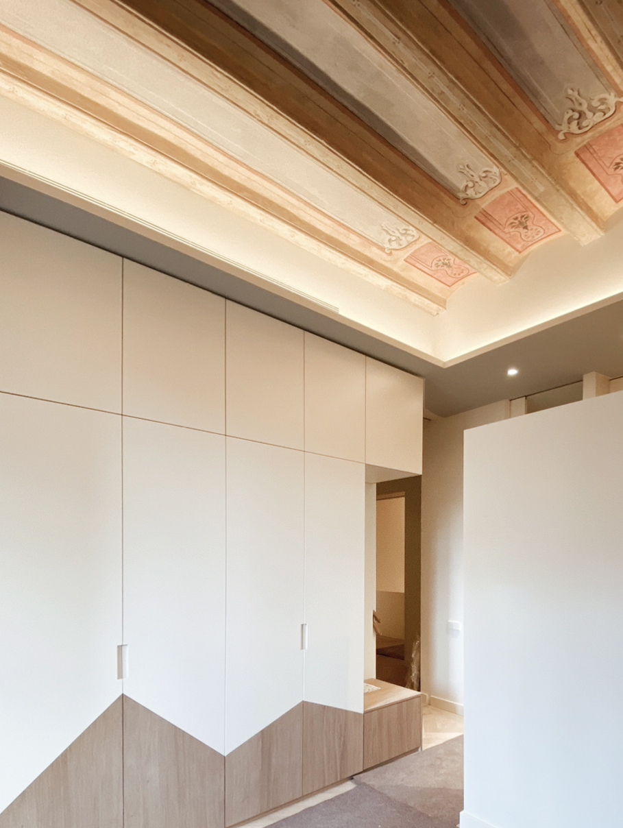
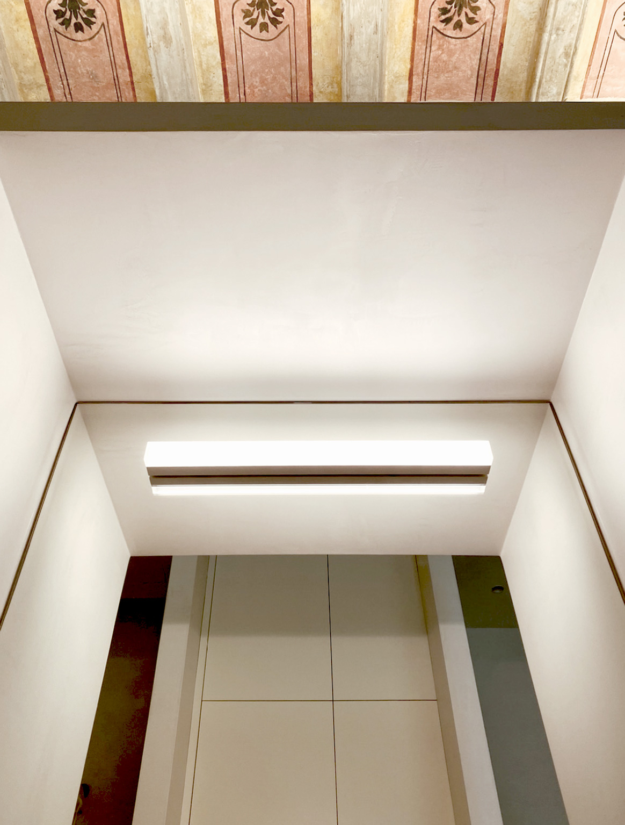

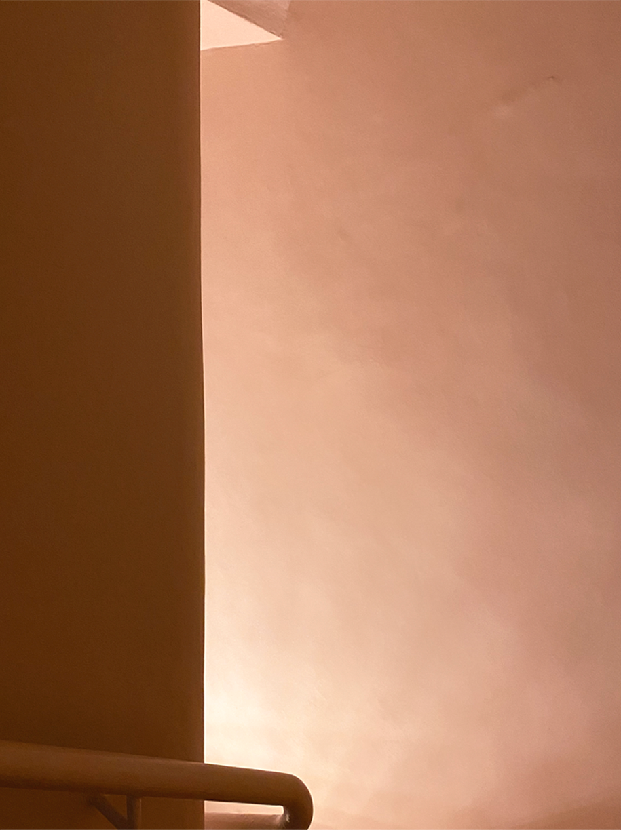

The first
strategy was to convert the basement floor to the open floor plan... the space
for sharing, where indoor and outdoor flow and multi-functionality will
accentuate the country house feeling, while on the second floor the spaces
respond to the personal character as a private box overlooking the garden.
A central core, a staircase in the heart fulfills its vital function of distributing and ordering all the vertical and horizontal relationships of the house.




The result is a house
with personality that reflects the passage of time, with a contemporary
intervention that harmonizes and blend form and function into a balanced, a
relaxed and unique unit.
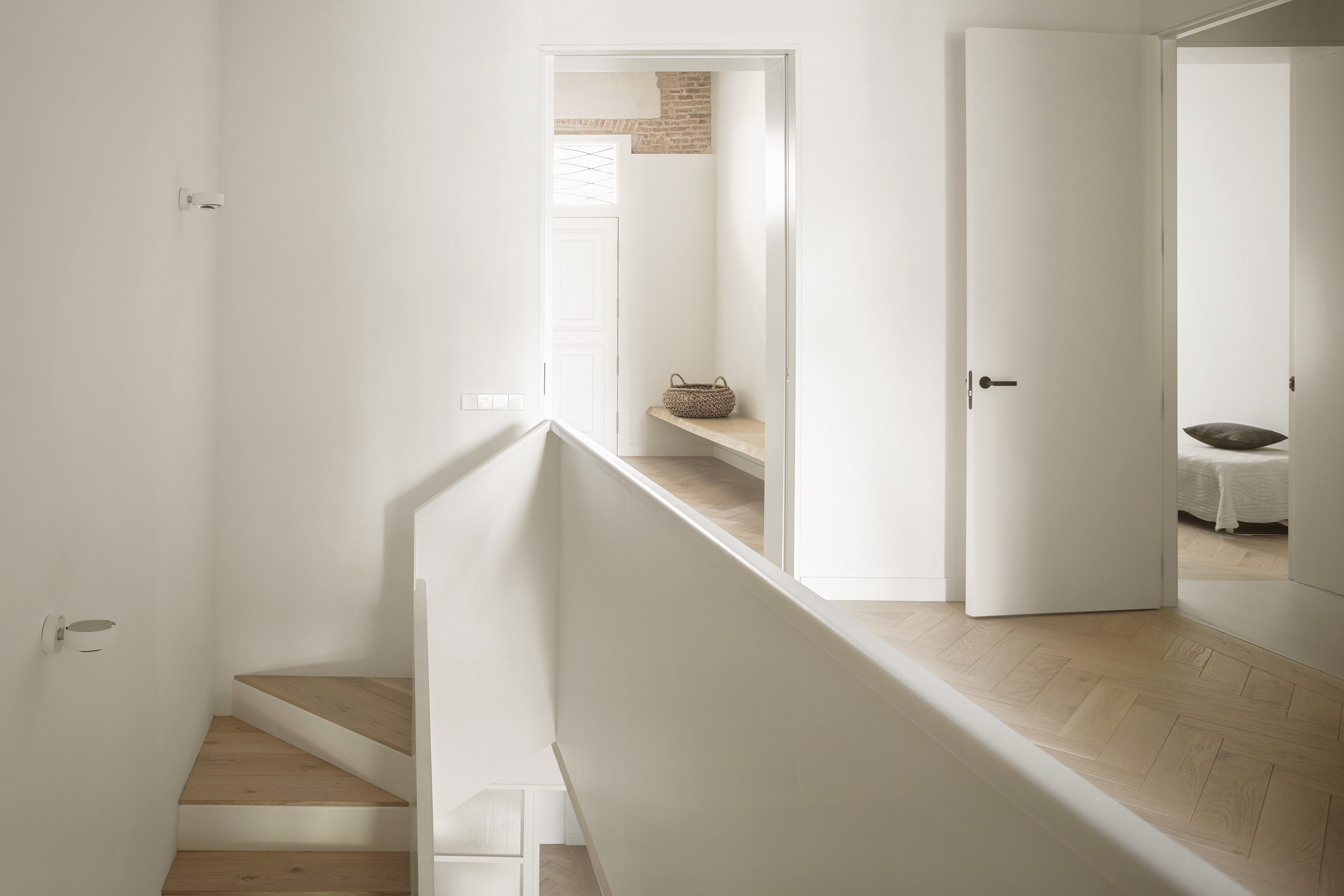



Name | D11
Location | Barcelona - Spain
Category | Architecture
Interior design- Product design
Client | Private
Colaboration | Espacio Studio & SOG Design
Photography | Milena Villalba
Location | Barcelona - Spain
Category | Architecture
Interior design- Product design
Client | Private
Colaboration | Espacio Studio & SOG Design
Photography | Milena Villalba
